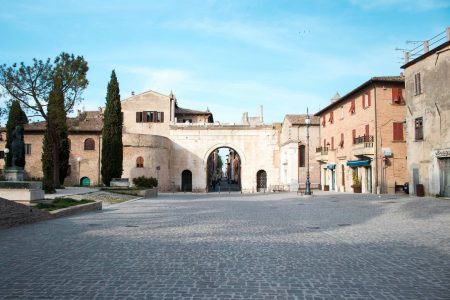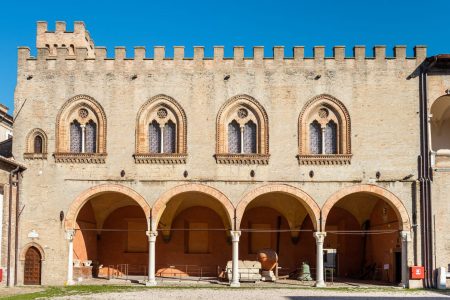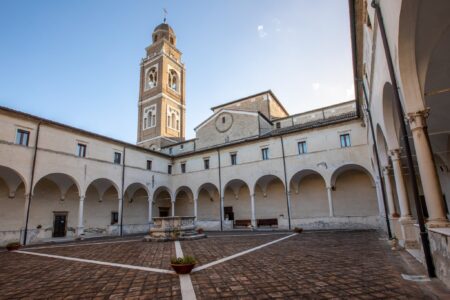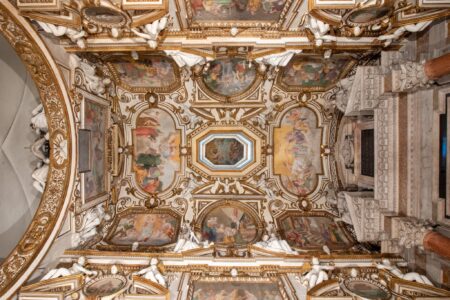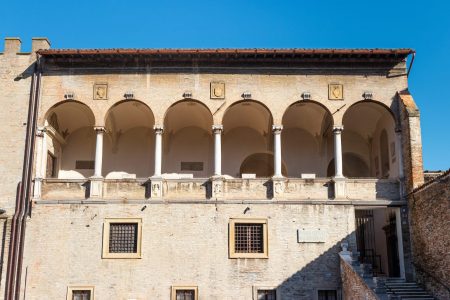Renaissance in Fano
The itinerary includes visits to churches that holds important paintings, historic buildings of great interest and the Sangallo Bastion, military architecture built to protect the city from Saracen attack by sea.
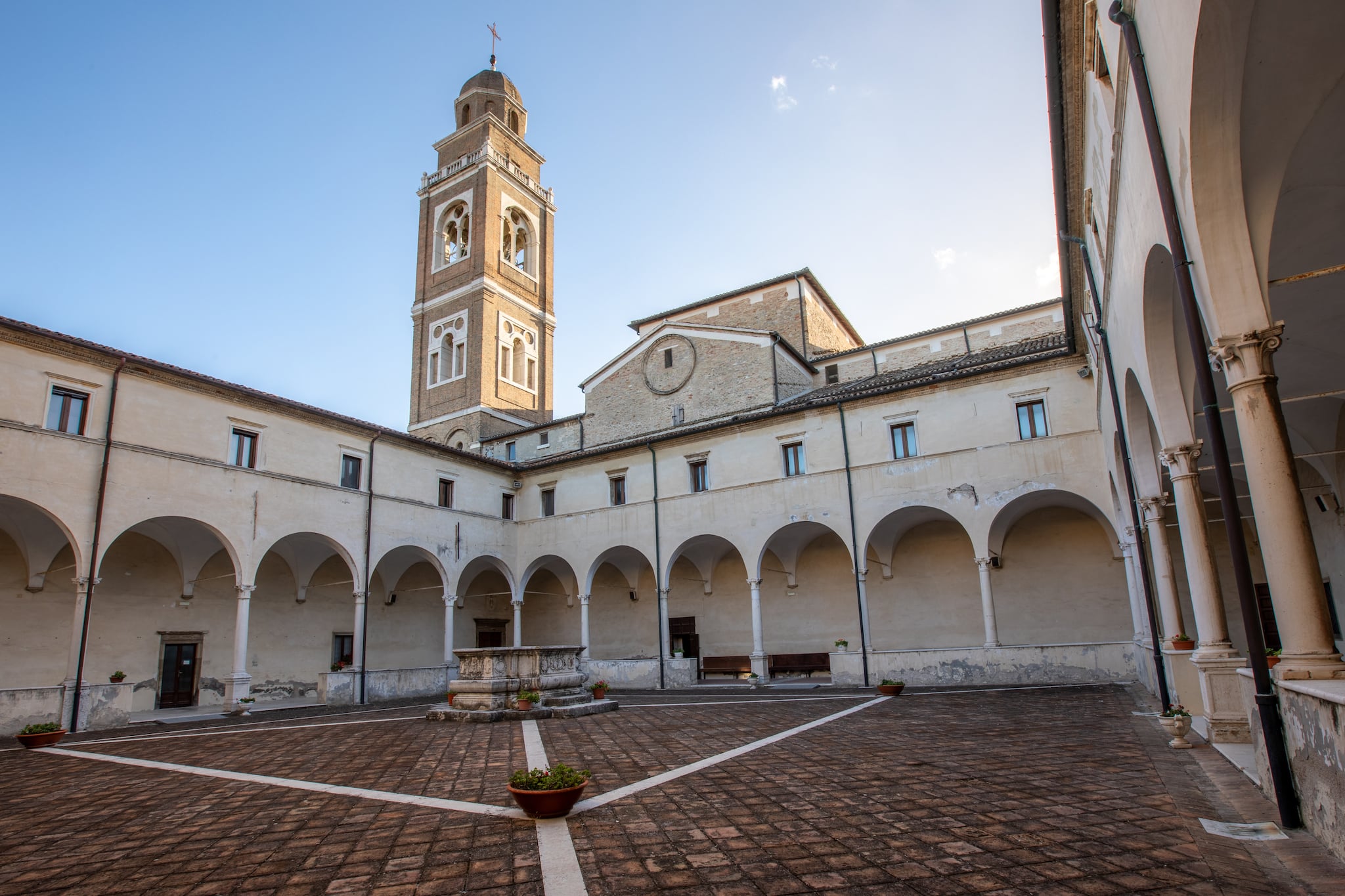
San Michele’s Church
The building of the church (now deconsecrated) was begun in 1494 and completed in about a decade by workers of Comacine origin. The stupendous candelabra portal, carved by Bernardino di Pietro da Corona has been made in 1511-1512.
The two medallions depict Emperor Maximilian I of Habsburg and Pope Julius II: the handshake between temporal and spiritual power under the scales of Divine Justice, protected by the sword of Archangel Michael and blessed by the right hand of God the Father, between the Virgin Mary in devout recollection and the heralding Archangel Gabriel. The block of stone in which the image of St. Michael is carved has a Roman inscription dedicated to the procurator Sextus Truttedius Clemens on its left side: this denotes its provenance from an ancient Roman monument, not unlike the remembered inscription AVGVSTO that stands beside the portal. On the opposite side is located the high relief reproduction of the Augustan gate: an exceedingly significant testimony to the humanistic cult for Romanity, commissioned by the Congregation of St. Michael.
It should be pointed out that, as it appears today, the facade of the church is the result of a recomposition in retreat carried out in 1936-37. Prior to this date, in fact, the building pushed forward until it concealed half of the right minor archway of the Augustan gate. Preceding the construction of the church is the Schola or Congregation of St. Michael building, erected to house the conservatory of the “esposti”, begun in 1469 and completed around 1490.

San Michele’s Loggia
For the beautiful loggia that, it is documented that in 1475 permission was requested and granted to use the stones of the Roman attic that had been demolished during the siege of 1463. The polygonal small columns of the loggia on the upper floor placed to support the characteristic wooden corbelled architrave roof in the Tuscan and Venetian manner, may have been part of the original construction.
The similar small columns of the inner cloister, are a modern imitation, having been put in place by architect Alberto Calza Bini when he was commissioned to restore the ancient building in 1925-26.


Martinozzi Palace
It was erected by the nobleman Francesco Martinozzi in 1564, when he was granted permission to tear down the old church of San Maurizio. Evident traces of the demolished church still remain on the outer wall bordering along Via Arco d’Augusto on the northern side of the building. In fact, here the building does not appear to have been erected ex novo but using part of the existing masonry, plugging its openings and preserving embedded an interesting Romanesque stone cross. Bordering the rear northeast corner, the lower area of an old medieval tower house survives. A pure and simple hypothesis is the attribution of the design of the beautiful facade to Jacopo Sansovino: a facade that only in 1937 was able to emerge in all its severe monumentality following the opening of the Avveduti Square. On the sides stand the strong vertical bands of the two ashlar edges, joined in the middle by the well-highlighted string-course band, horizontally stretched to divide the lower from the upper area.

The center of the lower area is dominated by the beautiful portal, characterized by the exquisitely Renaissance motif of diamond-pointed framing and narrow fluted pilasters. All is made of sandstone: from the framings of the nine large windows with triangular, arched gables, to the five characteristic octagonal-opening windows in the attic.
Through the bare barrel-vaulted hallway, the visitor enters the portico that characterizes the entrance side of the cosy courtyard with two cruciform pillars supporting the arches of the three cross-ribbed bays. Everything else appears to have been unfortunately renewed as a result of the damage done to the building by the 1944 bombing. In the interiors, only a part of those in the front area preserve the original pavilion or cross vaults and beautiful stone doorways. Well-preserved are the underground rooms, characterized by sturdy brick vaults and with separate access from via Arco d’Augusto. The inscription on the facade recalls that part of the noble Martinozzi family was Laura (daughter of Count Girolamo and Margherita Mazzarino sister of the famous cardinal) who, having married Duke Alfonso d ‘Este in 1655, gave birth to Beatrice, consort of James II Stuart king of England.

Sangallo Bastion
Reaching the road that runs along the walkway of the ancient Malatesta walls and turning to the right, we reach the square of the disappeared Porta Marina. The mighty Bastione del Sangallo, the great angular bulwark, so named because it was designed in 1532 by Antonio da Sangallo to protect the coast and the city from the dreaded landings of Saracen corsairs, was completed by Luca da Sangallo in 1552. A large papal coat of arms placed at the top of the spur bears the arms of Pope Julius III, while the inscription commemorates the jubilee year 1550.

Church and Cloister of San Paterniano
The convent complex, attributed without foundation to Jacopo Sansovino, was erected in the mid-16th century. Dedicated to the city’s patron saint, the church was consecrated in 1558. The exterior, never completed, is enhanced by the Michelangelo-derived Portal by venetian stonemason Jacopo Bambagiani. The three-aisle interior features paintings by Alessandro Tiarini, Carlo Bonone, Giambattista Ragazzini, Claudio Ridolfi, the Cavalier d’Arpino, Gian Giacomo Pandolfi, and Bartolomeo Giangolini. The chapel on the right of the chancel, where the Saint’s bones are kept, is frescoed by Antonio Viviani; in the small dome of the anticappella is an additional fresco by Sebastiano Ceccarini. Giovanni Battista Ragazzini paintef the fresco of the dome and apsidal basin in 1556.

Church of Santa Maria Nuova
Acquired in 1519 by the Frati Minori Osservanti who moved there from the former suburban convent of St. Lazarus, the old Church of San Salvatore was reconsecrated in 1557 as Santa Maria Nuova. The candelabra portal is the work of Bernardino di Pietro da Carona. The three-arched portico was probably made by stonemason Giovanni Bosso. The late Baroque one-nave interior contains valuable paintings: the “Visitation” by Giovanni Santi, the “Annunciation” and the “Madonna and Child with Saints” by Pietro Perugino. The predella with the “Stories of the Virgin” in the latter altarpiece is attributed by some scholars to the young Raphael Sanzio.
The valuable inlaid and carved wooden choir made in the late 15th century can also be admired.

